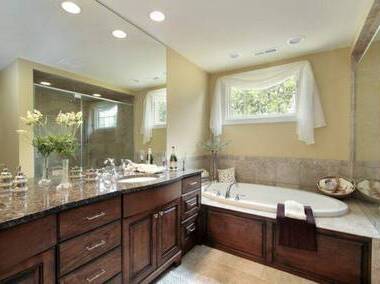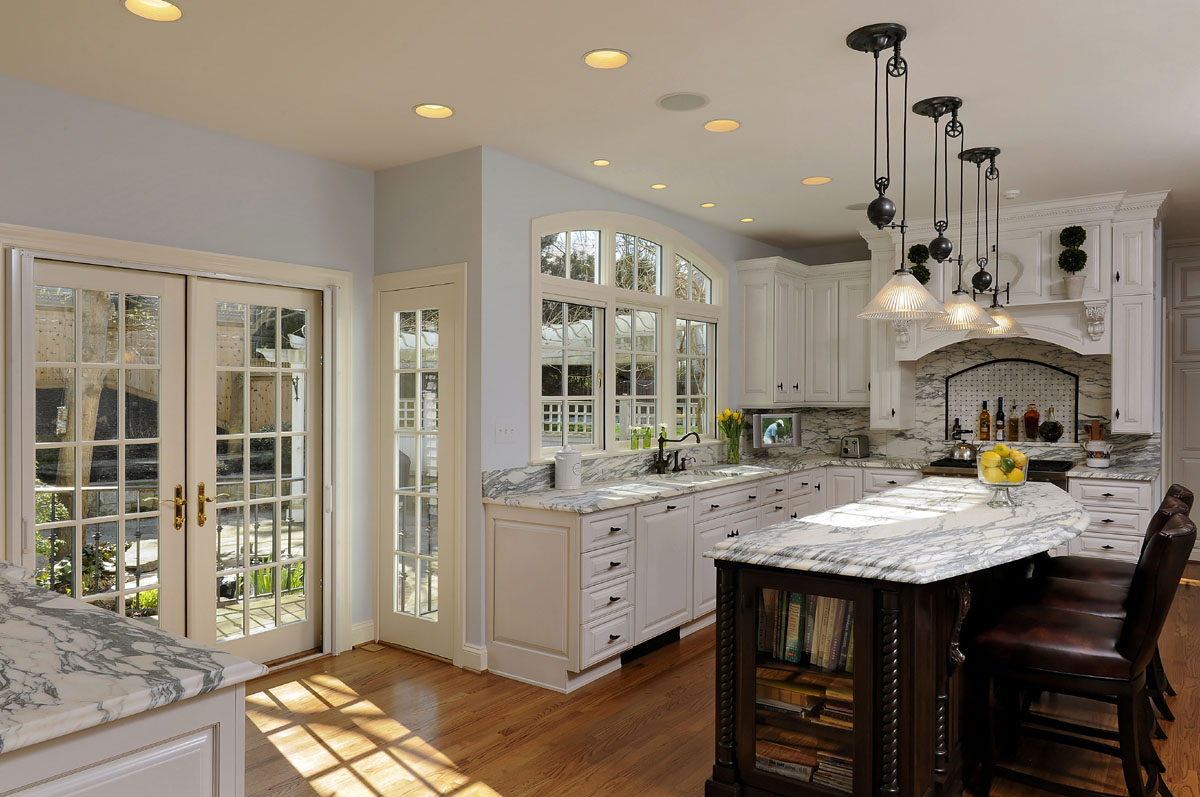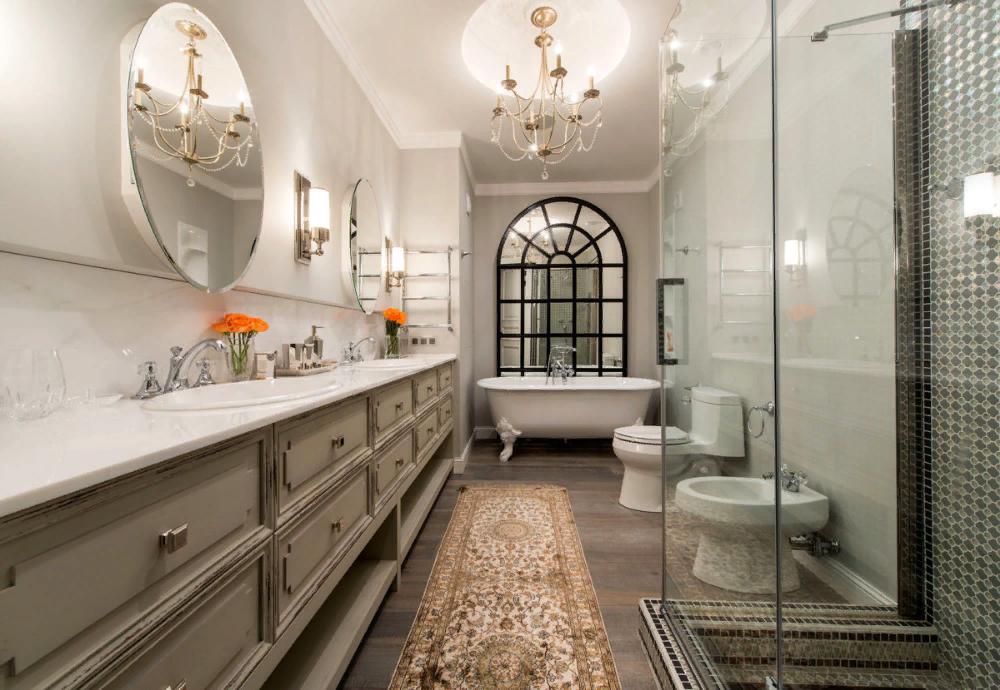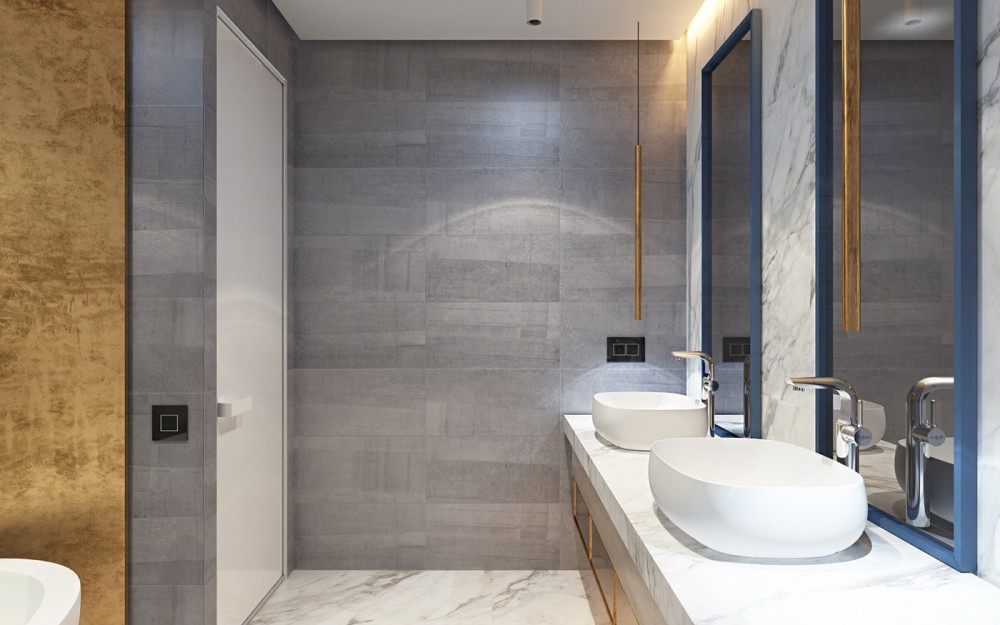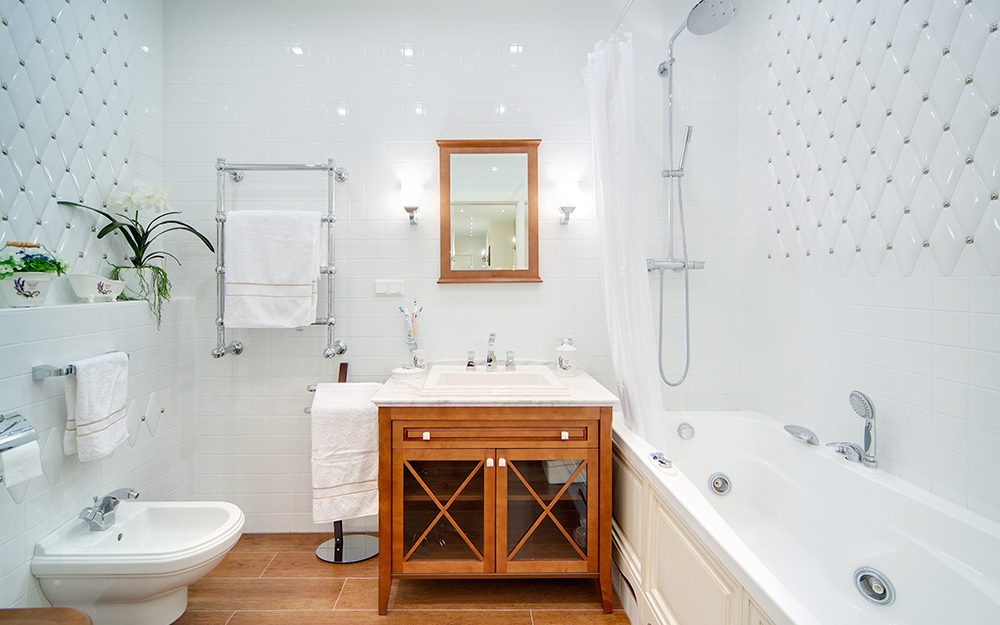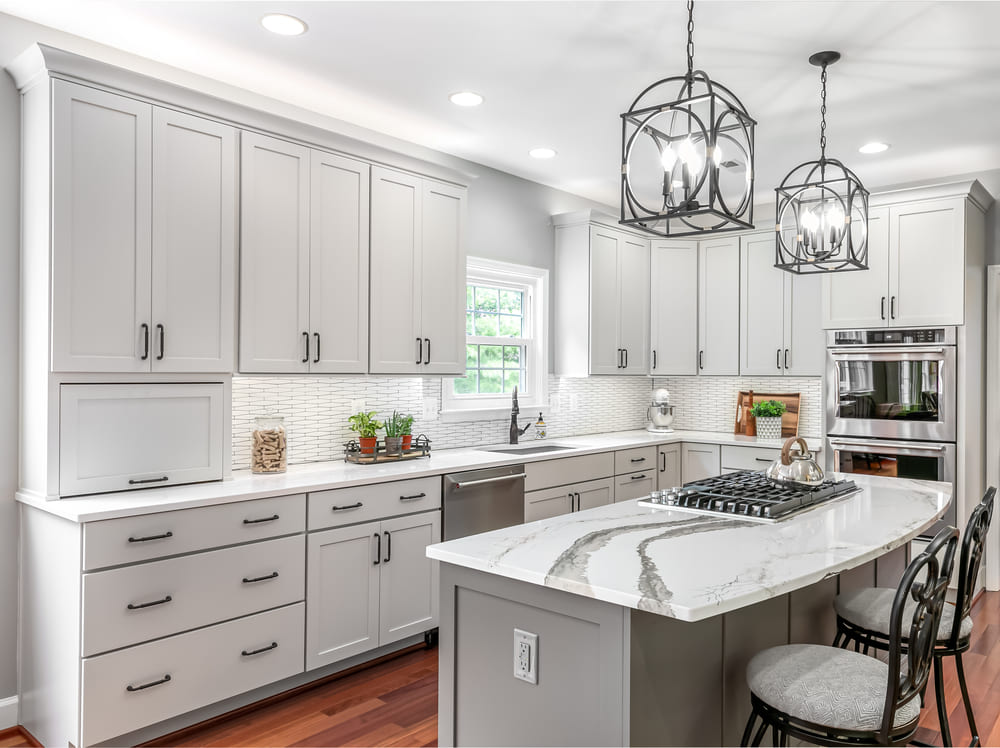A Kitchen for a Large Family
Dinner can be chaos for large families in a kitchen that isn’t large enough. The busy nature of the house during breakfast time can be even worse. Most kitchens aren’t designed for large families. They’re usually built to accommodate four or fewer people.
It can be difficult to accommodate all of your family’s needs, but it’s not impossible. You need to sit down with each member, ask them about their ideas, and try to combine those ideas into a functioning kitchen.
Afterall, a kitchen is frequently used for things other than cooking and eating. Children might do homework at the table, arts and crafts might be done, and you have to remember the pets too if you have them.
Continue reading to learn how to make the most out of your kitchen space if you have a larger than average family. You’ll be able to transform your kitchen into a better experience in no time at all by following these tips and tricks.

Innovative Storage
Storage is a big space consumer in the kitchen. You’ll want to avoid standing storage and opt in for more shelves and cabinets. Make use of the wall space to maximum foot traffic areas and potential dining space. You may want to even get rid of your cupboard space and extend your kitchen by a few square feet.
Really think outside the box here. You don’t have to settle for standard cabinets either. One innovative idea is to lift a light bookcase off the ground and attach it to the wall with shelf brackets. This will give you plenty of storage space without sacrificing any foot traffic areas.
Another great idea is to design storage space under your kitchen island. Most islands are higher up than a standard table, meaning there’s at least three feet of space from the floor to the surface. You can easily fit two levels of shelves in this space and use it for supplies or decoration. It’s a great way to add functionality or style to your meal prep area.
Consider a Dining Room
Moving the dinner table to a different room is one of the greatest ways to deal with clutter. Not everyone has this option, but it makes for a great solution for those with two living spaces. Transform one of them into a dining room, and you’ll reduce foot traffic in your area while preparing meals. It’ll lower the stress levels of everyone in the home and create a better overall experience around dinner time.
You can keep an island near your cooking space for breakfast and other activities. Children can do their homework at night or in the morning, and the addition of a dining room provide everyone else with the space needed for mealtime.
It’s best to hire professionals for a large job like this. It will require electrical wires to be rerouted, new drywall to be installed, and a large amount of additional construction work.
Open Up The Space
The kitchen doesn’t have to be a separate room from your living room or dining room. Consider removing a wall or two and really open up the house. A big family needs lots of space. The easiest way to do this is to get rid of boundaries that separate rooms. It’s easy to design your living room and kitchen to beautifully work together, creating one large, beautiful living space.
Not only does it provide your family with ample space, but it can bring you all together too. You’ll be able to more easily communicate with your family during meal prep and make dinner a more intimate experience for everyone in your house.
Build yourself one giant room instead of separating your living space, and you’ll learn exactly why this type of design is becoming so popular. This type of room goes miles in creating a more social environment for your home while still providing everyone with the space they need.
